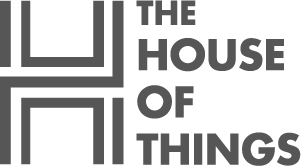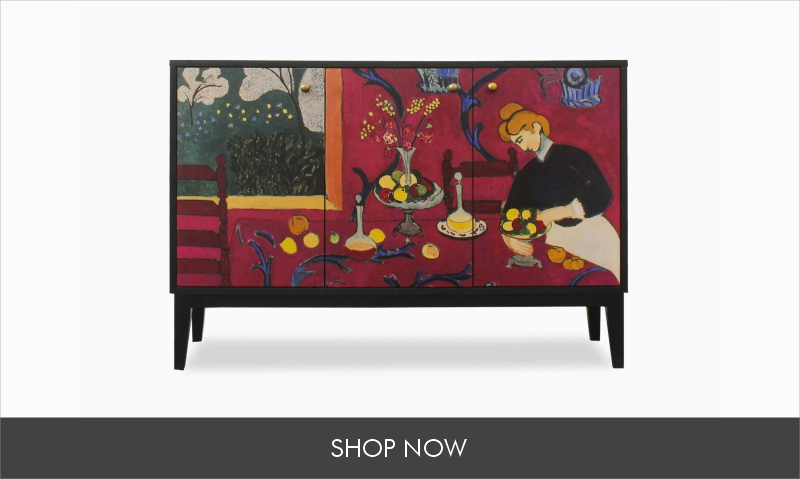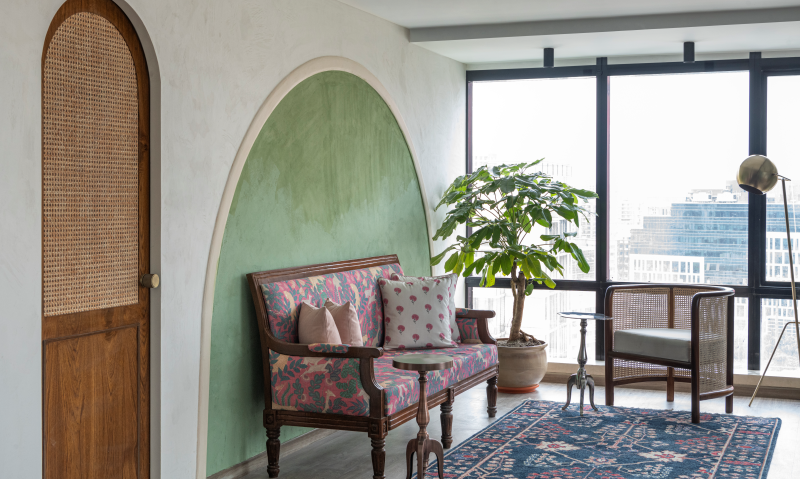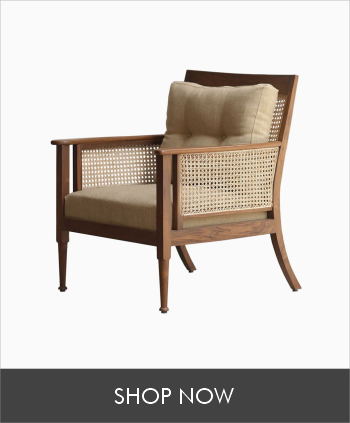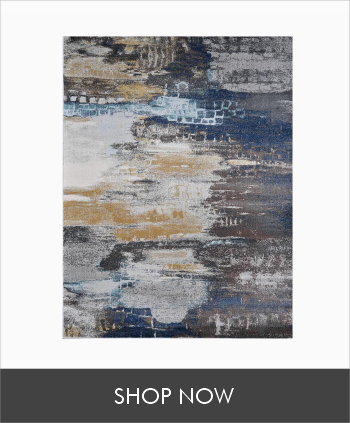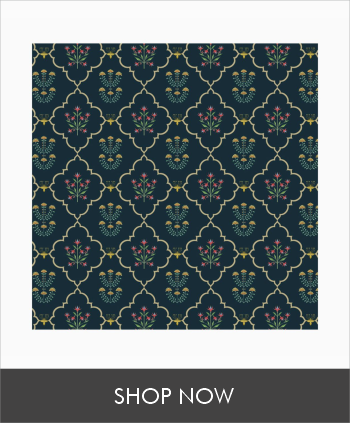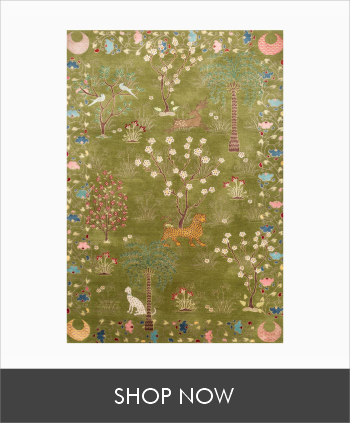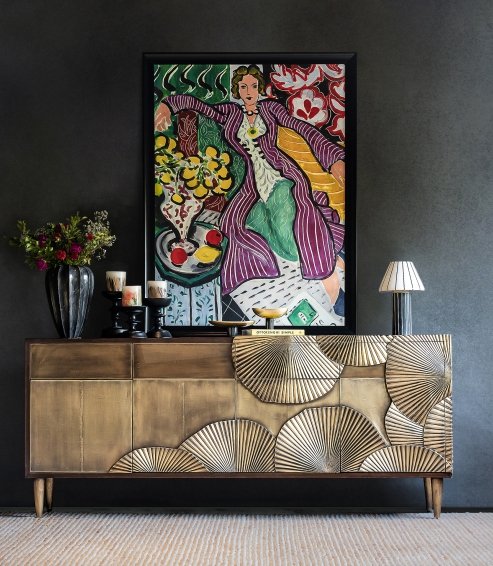We use cookies to make your experience better. To comply with the new e-Privacy directive, we need to ask for your consent to set the cookies. Learn more.
TOUR THIS TRANSFORMATIVE WORKSPACE IN THE HEART OF MUMBAI

Interiors: “The Last Goldfish” Studio
Architect: Karan Anand, Partner Architect: Rushil Bhatia
Lead Stylist: Pragati Negi, Sejal Naik
Photographer: Suryan Saurabh
In today’s dynamic world, workspace design has taken on a whole new significance, blending functionality with aesthetics to create environments that foster productivity, collaboration, and well-being. The focus is no longer solely on office furniture but on creating multipurpose zones that cater to diverse work styles and activities.
The Last Goldfish’s Karan Anand Shandilya, along with Rushil Bhatia and Pragati Negi pondered on a similar thought while designing creative content styling, marketing, and video company Feed The Wolf’s latest office space in Mumbai. Owned by Mamta Bhairvani and Siddharth Pande, the 4000 sq. feet studio was to be redesigned from scratch. The client’s ambitious timeline of 90 days posed a challenge that required the team to work round the clock and meet their expectations. With a clientele including renowned celebrities, directors, producers from the film and television world, the space needed to exude sophistication while retaining the client’s unique identity.
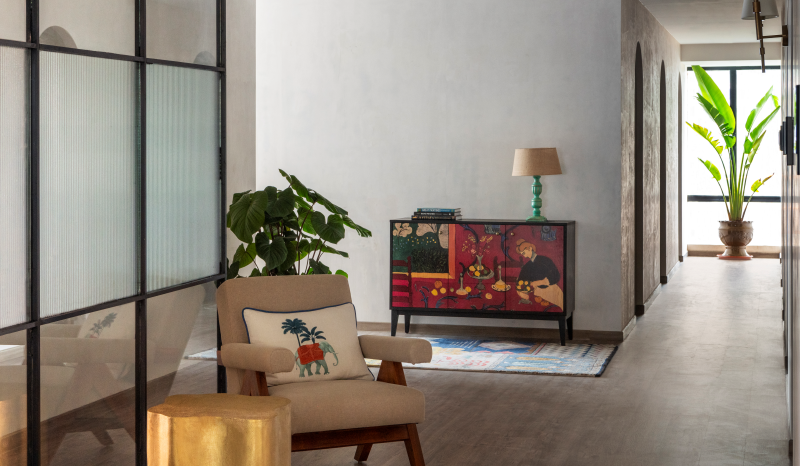

Characterized by clean lines, subtle details, and a focus on craftsmanship, The Last Goldfish’s work often explores the intersection of art and design, resulting in spaces that are both practical and aesthetically pleasing. Their work comes to prominence with this stunning workspace design featuring an eclectic mix of classic and contemporary pieces. Integrating minimal earth elements, rich textures, and natural materials like rattan, lime wash, wood, and terracotta, coupled with detailed elements like moulding, panelling, and wallpapered walls, the space carries an inspiring aesthetic.
GET THE LOOK
The distinct design style seamlessly intertwines with design elements surrounded by gorgeous art
details like printed wallpaper and crafted comfort.
GET THE LOOK
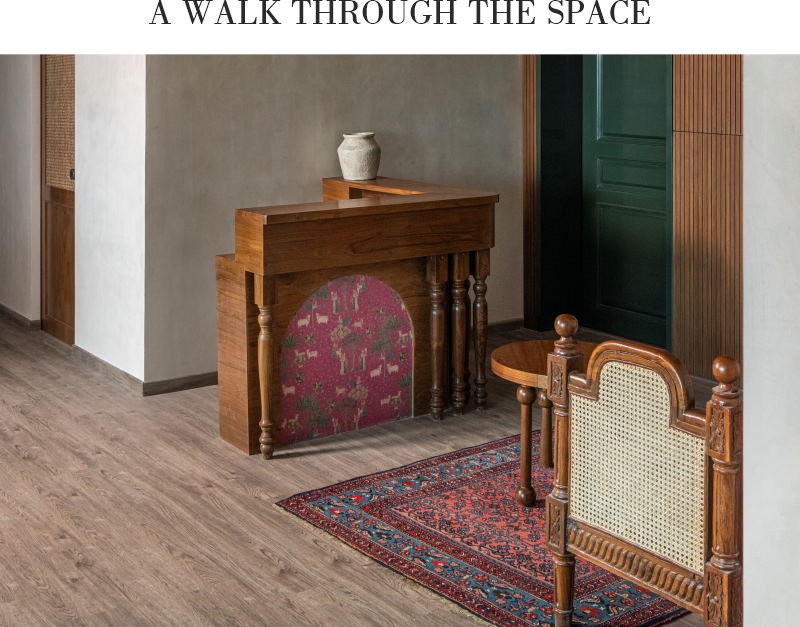

The entrance to the office begins through panelled green doors adorned with Parisian mouldings, infusing an Art Deco-esque charm. Teak wood furniture, meticulously crafted with custom details, brings individuality to each piece. Walls adorned with lime wash evoke a sense of serenity while seating boasting maximal upholstery adds a vibrant contrast to the subtle minimalism seen throughout the space.
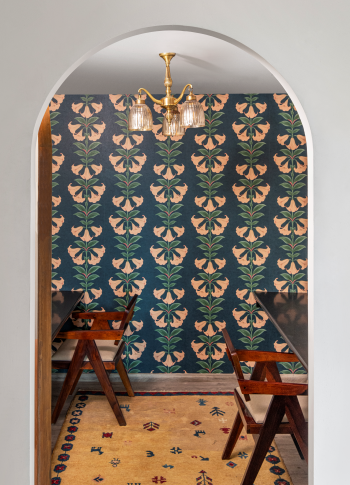

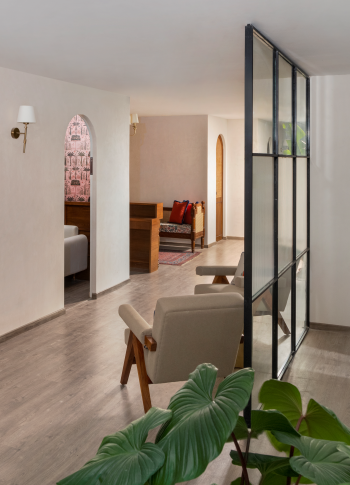

The office features 10 edit rooms – employing panelling inspired by a trip to Copenhagen, as well as ornate rugs on the floors to cut the starkness of the greyish brown wooden flooring. The doors are arched and feature design elements of rattan and veneer.
GET THE LOOK


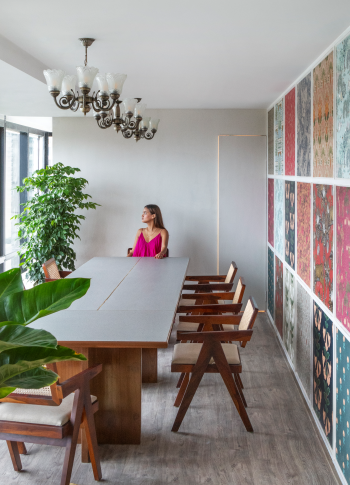

Adjacent to the editing rooms lies the staff pantry and dining area, designed to uphold the same principles as the rest of the space. Vital for fostering creativity, every corner of the office exudes inspiration. A spacious concrete table, supported by weathered wooden legs, serves as the centrepiece, encircled by a panelled wall adorned with fragments of over 10 wallpaper designs found throughout the office.
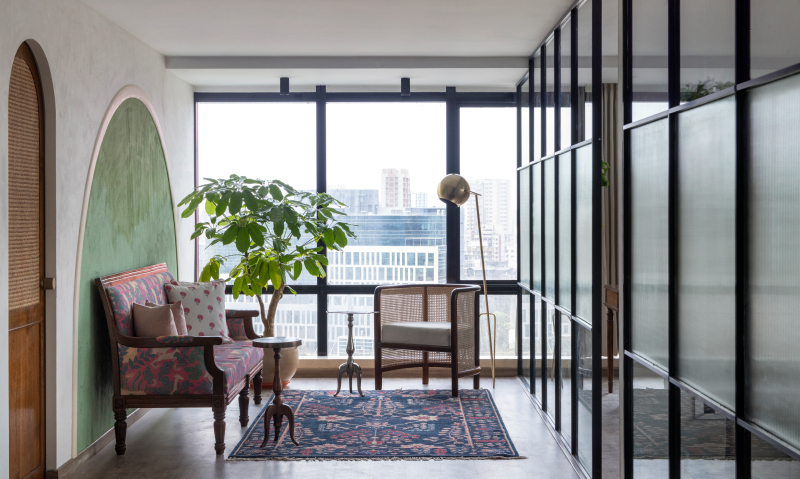

At the opposite end of the office, larger cabins feature grid partitions combining fluted and clear glass, reflecting an ethos of openness and connectivity cherished by the clients. The use of glass fosters an inclusive environment, encouraging collaboration between staff. Consistent with the office’s aesthetic, the conference room and director’s cabins showcase maximalist rugs and wallpaper. Outside the cabins, an antiquated sofa, lush plants, and vibrant rugs unfold underneath a Parisian chandelier.
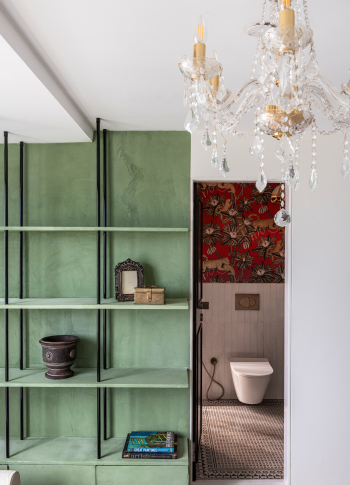



The focal point upon entering the office is the standout cast iron bookshelf standing on a sage
green lime washed wall.
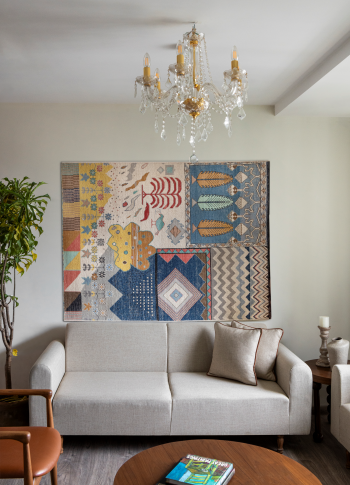

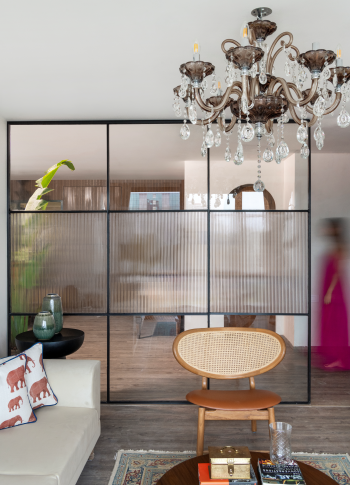

“We enjoyed designing the semi-formal spaces outside the cabins the most. We used arches,
lime wash, maximalist rugs, rattan and wood furniture with a combination of natural plants
to highlight a sustainable character through the space.”
Karan Anand Shandilya,
Founder Architect, The Last Goldfish


A WORD FROM KARAN
“I’ve been working with THOT for as far back as I can remember, they have always ensured I
get curated pieces for my spaces. They understand the aesthetic of The Last Goldsh Design
Studio and we absolutely love their unique journey into creating curios and one of a kind
pieces, can’t wait to set up another site with them.”
-
Karan Anand Shandilya
Founder Architect, The Last Goldfish

