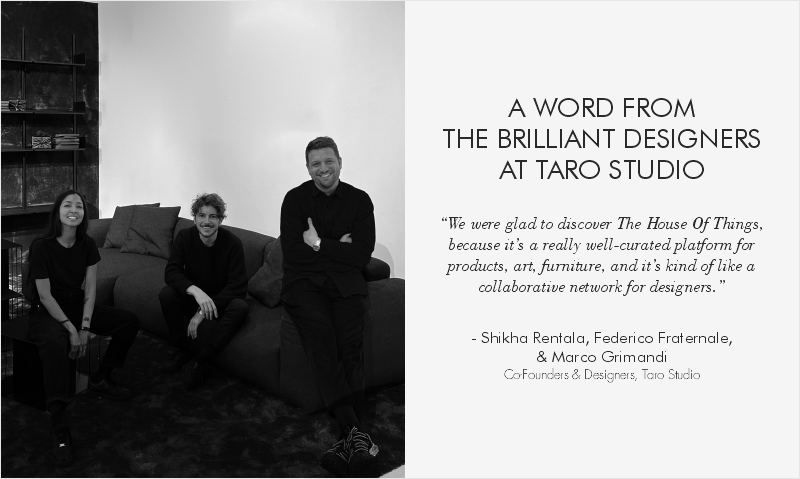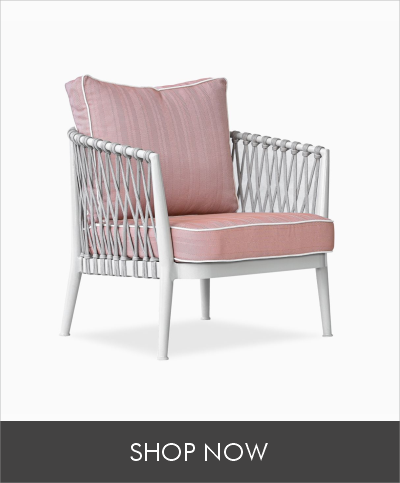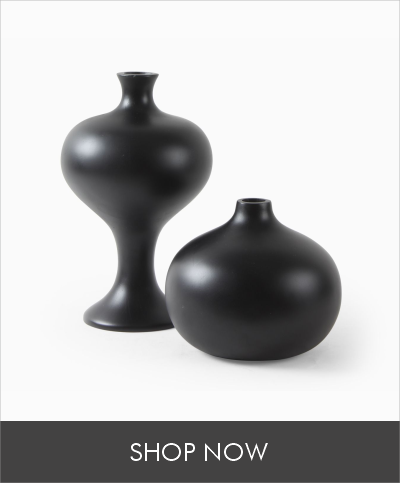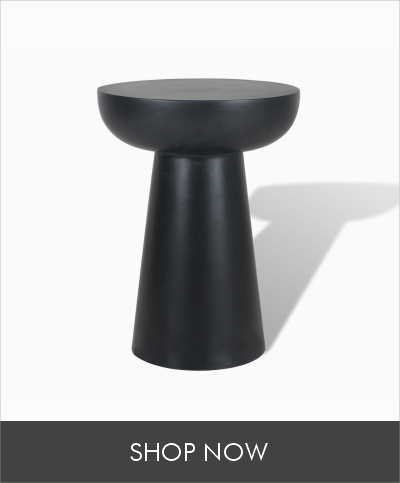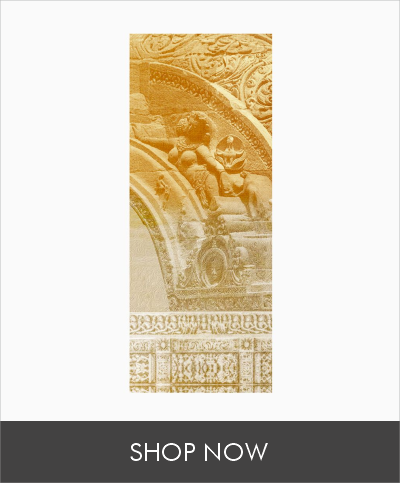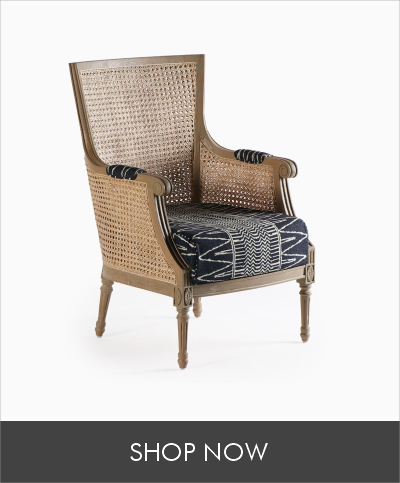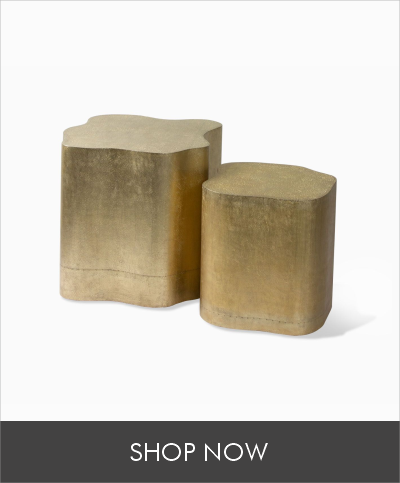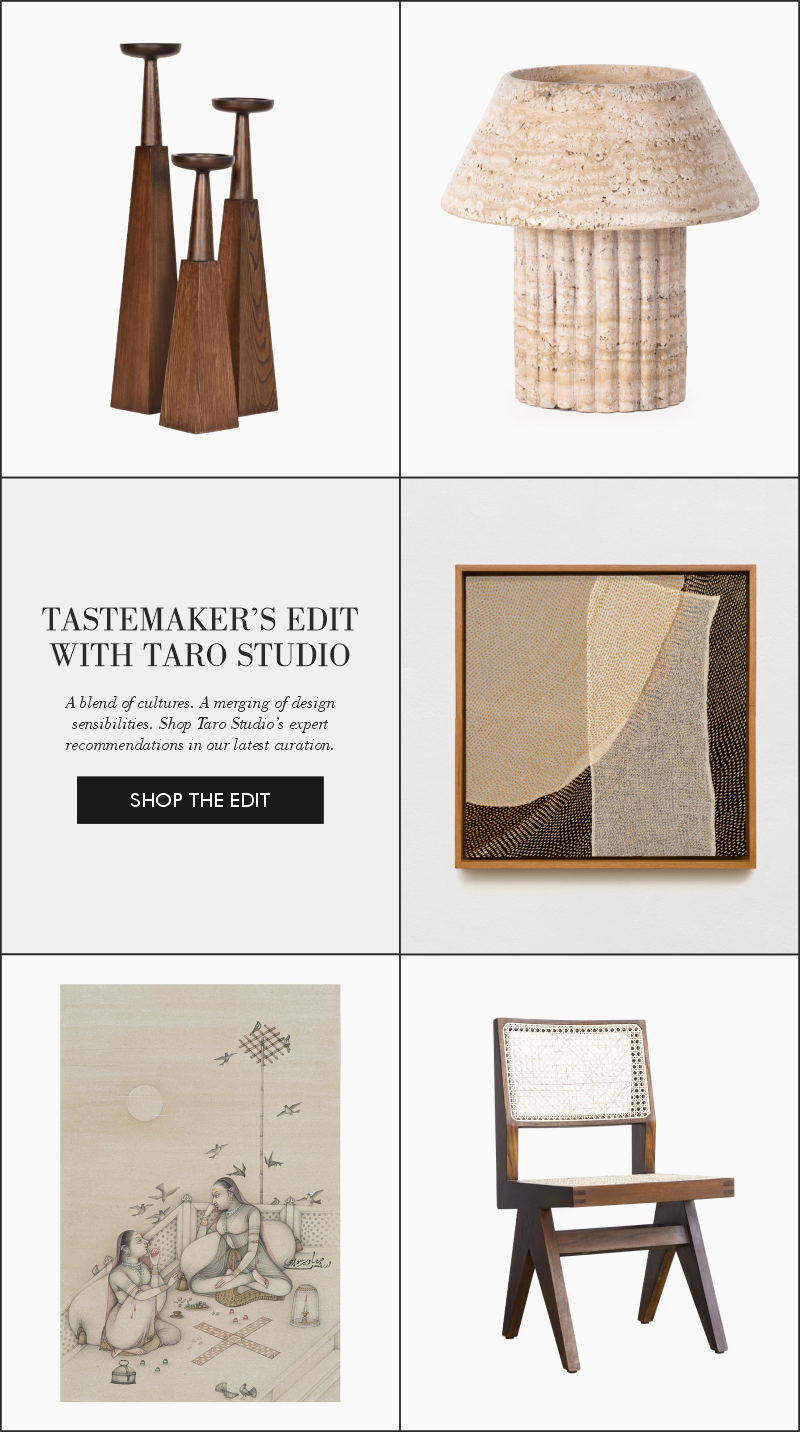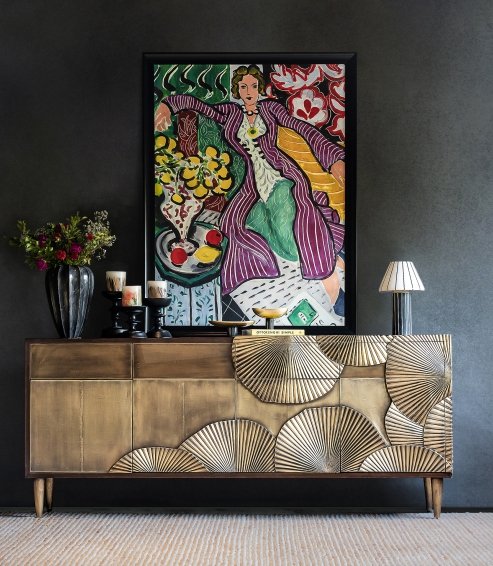We use cookies to make your experience better. To comply with the new e-Privacy directive, we need to ask for your consent to set the cookies. Learn more.
THIS STUNNING BOUTIQUE HOTEL BY TARO STUDIO PERFECTLY CAPTURES THE SPIRIT OF INDO-MILANESE DESIGN
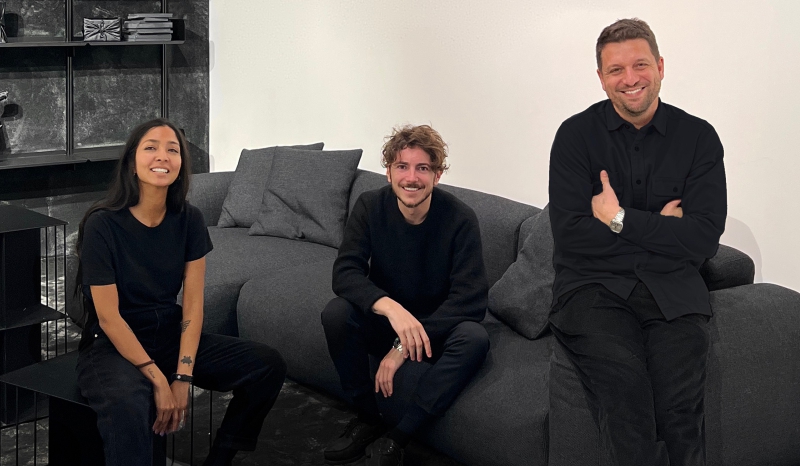
INTERIORS BY TARO STUDIO
L-R: Co-Founders and Designers Shikha Rentala, Federico Fraternale, and Marco Grimandi
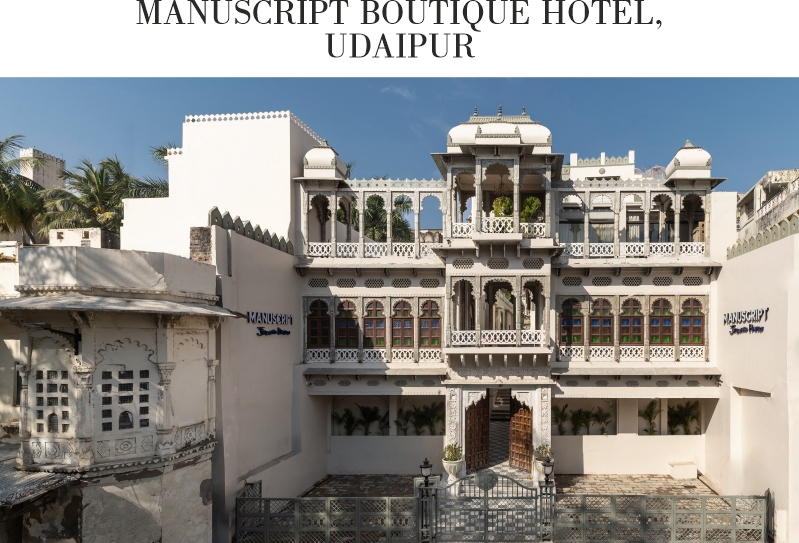

Hotel Design: Taro Studio; Interiors and Styling: Taro Studio;
Photography: @soupbyfalka; Furniture and Décor: The House Of Things


“We wanted the design to tell a story to travellers who have a thirst for discovery and enchantment.
On first visiting the location, we were mesmerized by its proximity to the City Palace in Udaipur.
This inspired the concept “A Shade Palatial” - meaning being in the shadow, and inspired by, the iconic palace.”
Shikha Rentala,
Co-Founder & Designer, Taro Studio
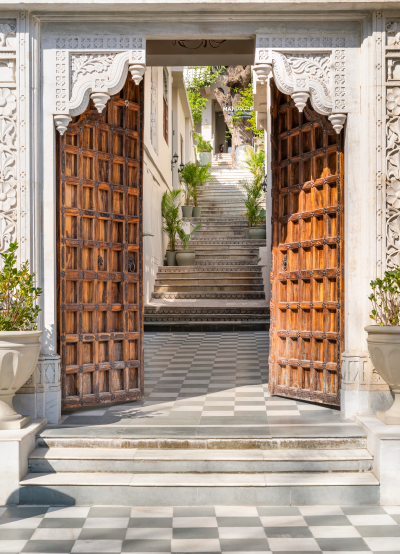



Stairway to Heaven
Hotel Design: Taro Studio; Interiors and Styling: Taro Studio;
Photography: @soupbyfalka
The hotel’s name, “Manuscript,” aptly captures the essence of its historical context within the City Palace. Taro Studio has masterfully transformed an existing property into a contemporary marvel, spanning 22,750 sq. ft. As you enter, a grand staircase leads to the reception, inviting reflection and highlighting a majestic tree in the courtyard, central to the space’s grandeur.




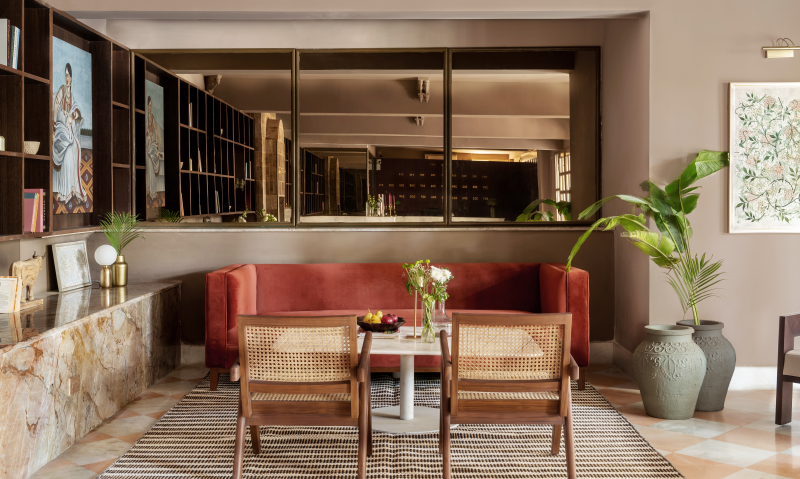

At First Glance
Hotel Design: Taro Studio; Interiors and Styling: Taro Studio;
Photography: @soupbyfalka; Furniture and Décor: The House Of Things
The reception design seamlessly integrates outdoor seating, creating a welcoming space for
travellers. Taro Studio aimed to retain the existing flooring while delineating the area into
three distinct zones: the lounge, the fireplace area, and the reception desk. To maintain
openness without sacrificing functionality, mirrors are thoughtfully integrated throughout.
Strategic use of paint, shelving units, and lighting effectively draws attention away from the ceiling beams, enhancing the lounge's aesthetic appeal.
The central fireplace is crafted from a single marble slab tessellated into subway tiles, serving
as a focal point upon entry. Positioned prominently, it immediately invites guests to pause,
take a seat, and perhaps pick up a book from the long, unique shelf feature on the side. Large
furniture pieces decorate the area, and a massive bookshelf hugs the fireplace.
SEEN HERE:
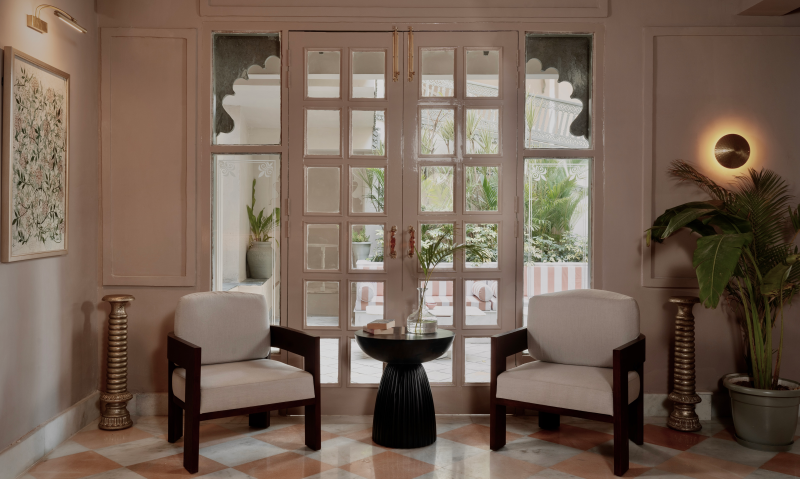

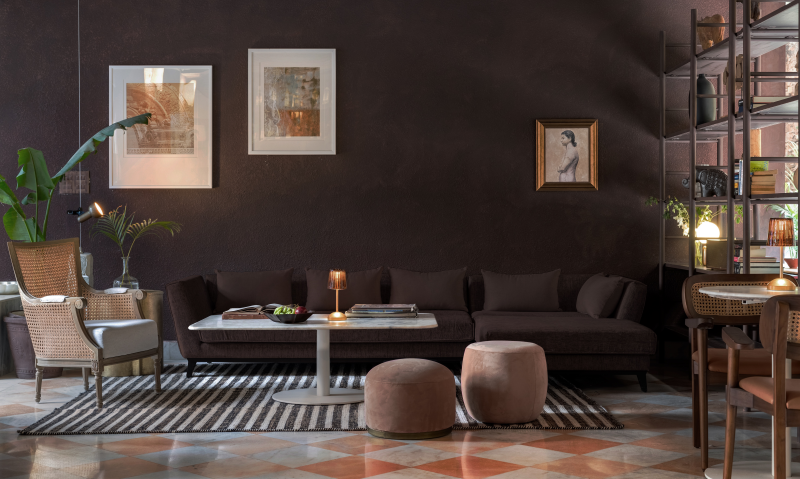

Each piece of art and decor adorning the space is meticulously chosen to resonate with the traveller’s mind set, enhancing the overall ambience and storytelling aspect of the hotel.
SEEN HERE:


The Courtyard
Upon entering, guests are welcomed by a piazza that transitions seamlessly to the guest rooms;
it features a central pond, creating a multi-sensory experience with soothing water sounds,
lush greenery, and a refreshing visage. Strategically placed seating areas around the water
feature invite visitors to relax and enjoy the tranquil surroundings. The original mismatched
colour palette has been refined to a harmonious tone-on-tone scheme, subtly blending Italian
design sensibilities with the property's heritage charm. Incorporated into the courtyard is a
stage, designed to accommodate live performances, adding a dynamic element to the space.


A Little Café
Nestled in the hotel's courtyard, this elegantly designed café exudes warmth with rich pecan-coloured
interiors. The spacious lounge area, curated with custom lighting fixtures by Taro
Studio, features heritage pieces for an authentic touch. The bar serves as a central hub,
anchoring the space for guests to gather and enjoy refreshments. Ingenious bookshelves
separate the café from the adjacent backyard, maintaining an open and airy atmosphere.
SEEN HERE:
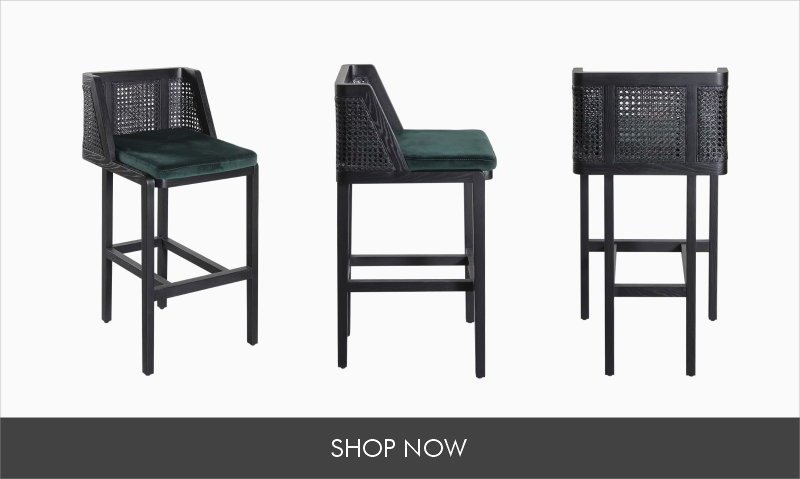

A RESTFUL RETREAT
“Our studio aimed to blend the meticulous attention to detail, functionality and control found in Italian design with the fantasy inherent in Indian aesthetics,
reflecting our own multicultural nature. The building itself was constructed to mimic the architecture of Rajasthani palaces and havelis,
but we controlled the overall colour palette using elegant shades reminiscent of Milanese design.
This dichotomy is also expressed specifically in the dual tones of the rooms, and generally
in the need to create functional as well as enjoyable spaces within the location”
Federico Fraternale,
Co-Founder & Designer, Taro Studio






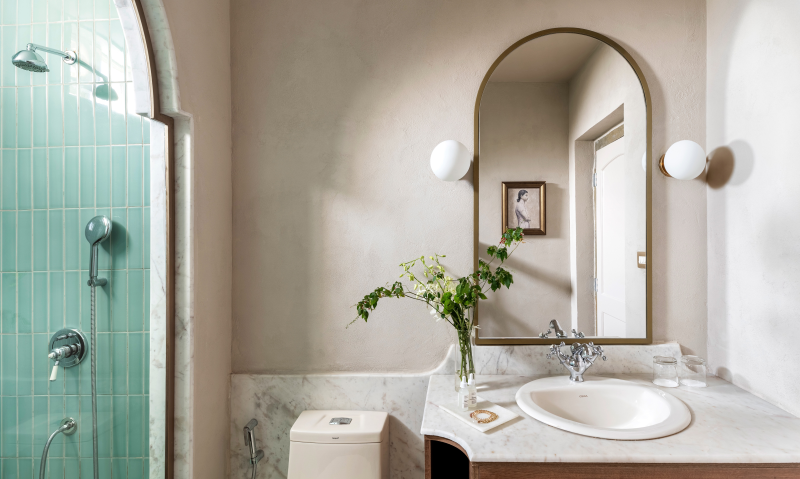

Once Upon A Dream
Designed to teleport yet make one feel at home, Taro Studio’s vision for the hotel room was to
offer a harmonious yet diverse experience divided into three distinct zones: the foyer, the
washroom, and the bedroom. The foyer features a tented space design encompassing a large
mirror, a traditional tone-on-tone chandelier, and a wall-mounted shelving unit for moments of decompression.
The bedroom showcases a custom four-poster bed, contrived of a form which is a key
conceptual feature running throughout the hotel’s design. The room’s tone-on-tone yet bright
ambience capitalizes on the natural light filtering through the windows.
A small window or Jharokha decorates the wall behind the bed, complemented by a bench at
the foot as additional seating. An upholstered headboard with integrated lighting and
switchboard is centred against the wall, with open storage bedside tables on either side.
The washroom features an elegant, private shower defined by tiling in colours reflective of the
foyer – terracotta and lake-blue. To enhance functionality and aesthetics, a custom coat rack is
incorporated. The space is finished with luxurious marble flooring for a luxe appeal, a detail intrinsic to Mewar architecture.
SEEN HERE:


A Wardrobe Story
Each bedroom features a modular unit that serves as both a partition and a portal between the
foyer and the bedroom, offering versatile storage solutions. These units, uniquely adapted for
each bedroom, incorporate a contemporary jaali design on the wardrobe shutters. As guests
drift into sleep, they can admire glimpses of the coloured foyer through the wardrobe
threshold, softly glowing in lake-blue or terracotta hues.
